Loft House
London

Photography by Brotherton Lock

Photography by Brotherton Lock

Photography by Brotherton Lock

Photography by Brotherton Lock

Photography by Brotherton Lock

Photography by Brotherton Lock

Photography by Brotherton Lock

Photography by Brotherton Lock

Photography by Brotherton Lock

Oak, satin brass and fabric

Oak, satin brass and fabric

Photography by Brotherton Lock

Study room
Loft House is the remodelling of an existing Victorian family house in North London. Architectural work included the creation of an entirely self-contained loft space comprising bedroom, shower and utility space, small kitchenette and outdoor space. Over 35 sqm of floor space was added to the home.
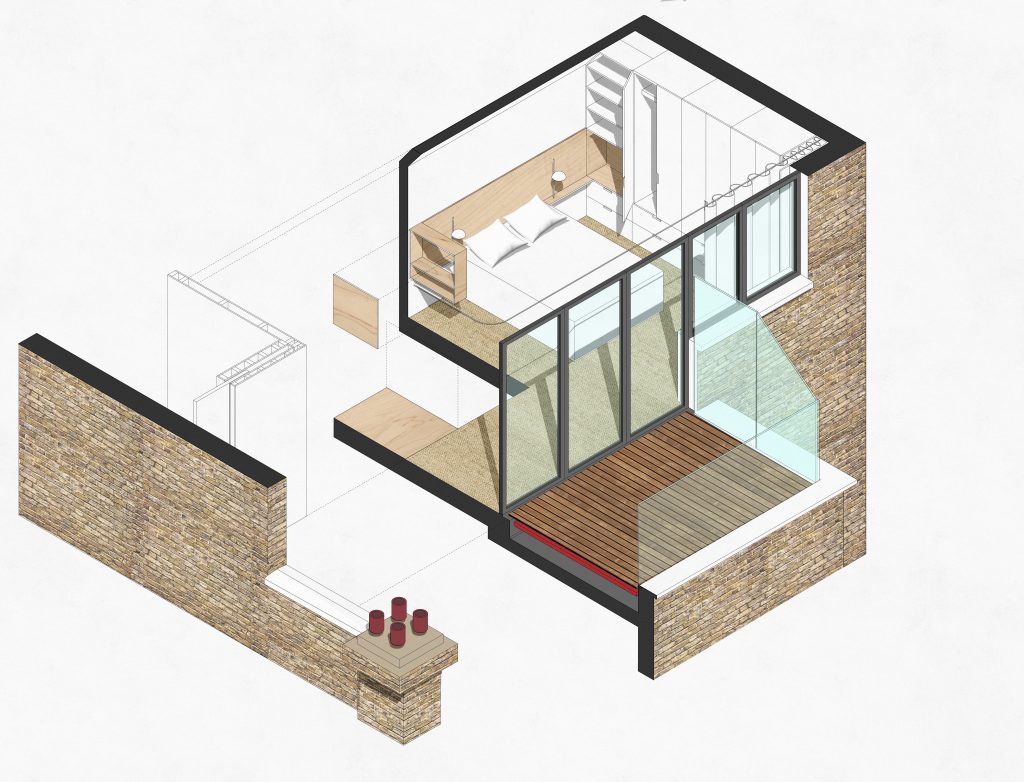
One of the main challenges of the brief was to create a ‘generous feeling’ to the loft space in a house of split-levels and tight site constraints.
The house is on a sloping site therefore the existing ridge was raised by two-course brickwork to align with its neighbour’s in order to achieve a decent head height in the proposed loft space. A network of extremely complex steelwork, with ‘kinks’ hidden in joinery, was required to achieve a usable height in the proposed front shower room.
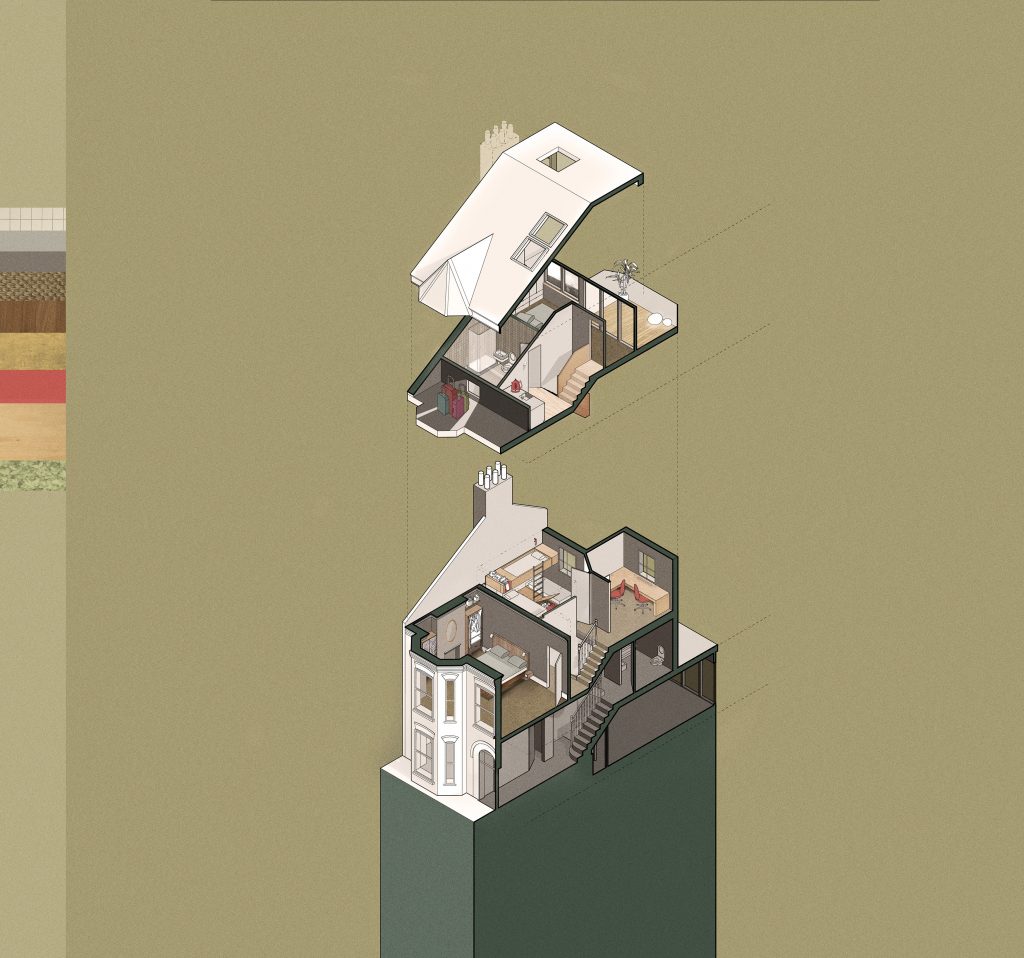
Exploded 3D view of proposal
Whilst the interior design of the rest of the house retains its original period quality the loft is modern, drawing a clear distinction between old and new. Most notable is the new light filled staircase that forms the sculptural centrepiece. Textures are soft and matte, composed of warm shades of grey and an exposed timber finish.
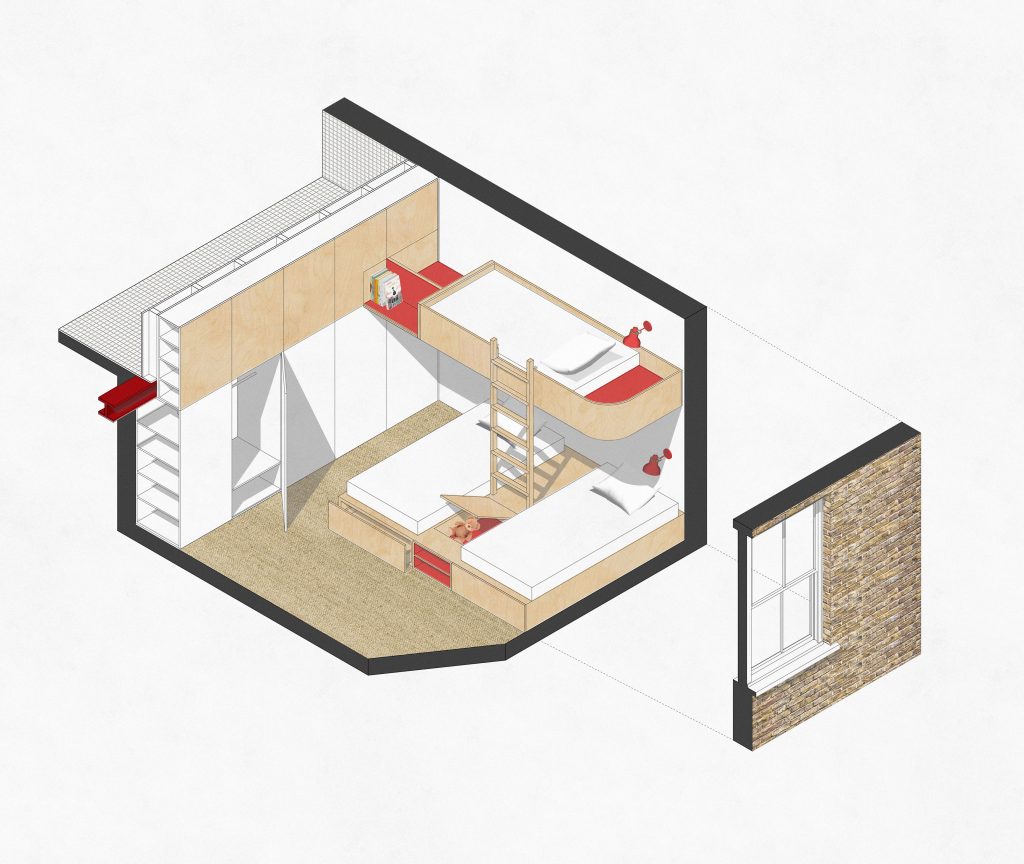
Joinery with kids bunk bed and plenty of storage
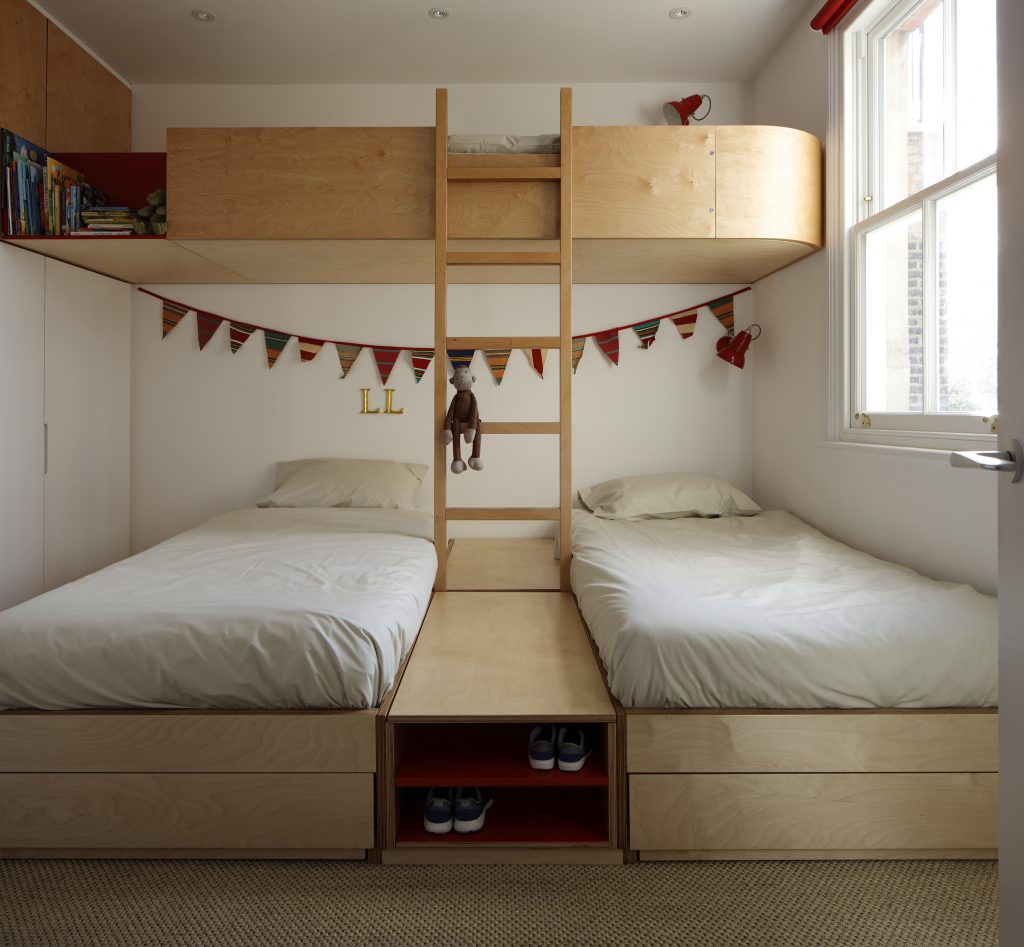
Kids bunk bed with ‘hidden’ storage
In the master bedroom Mobile Studio designed bespoke cupboards and a matching bed complete with headrest. The kids’ bedroom contains a playful ‘puzzle’ of three bunk beds and lots of storage without compromising on the sense of space and light.
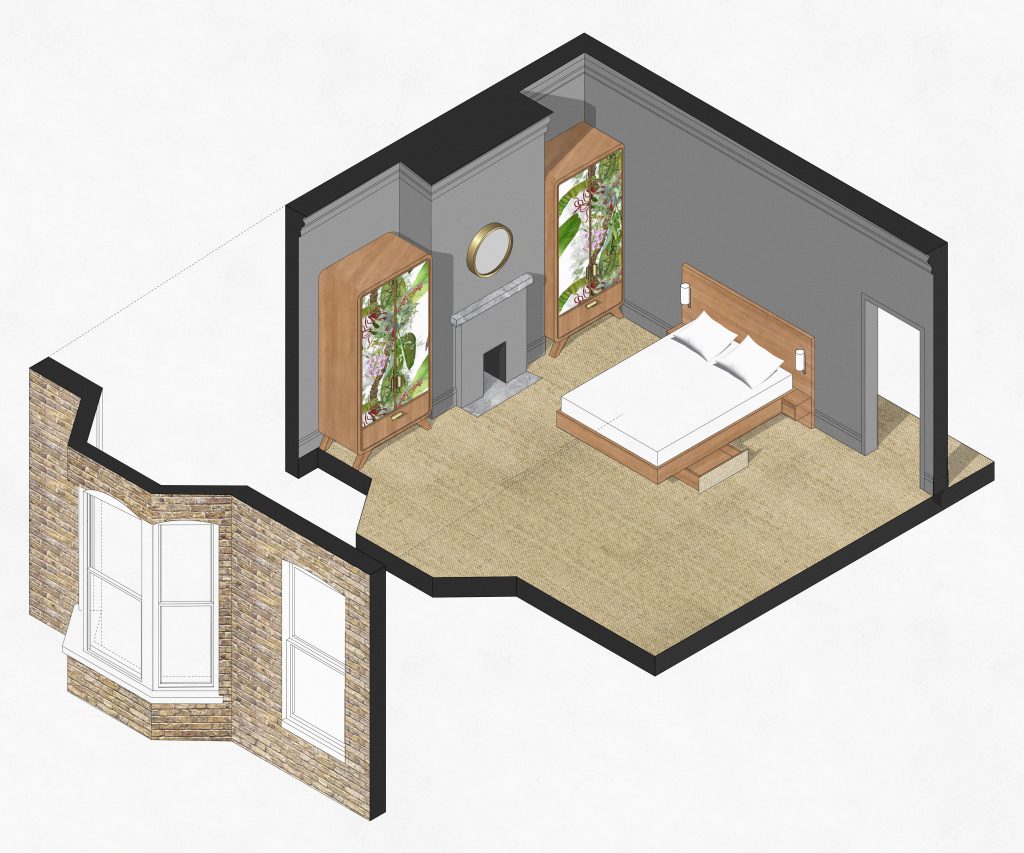
Bespoke bed and cupboards
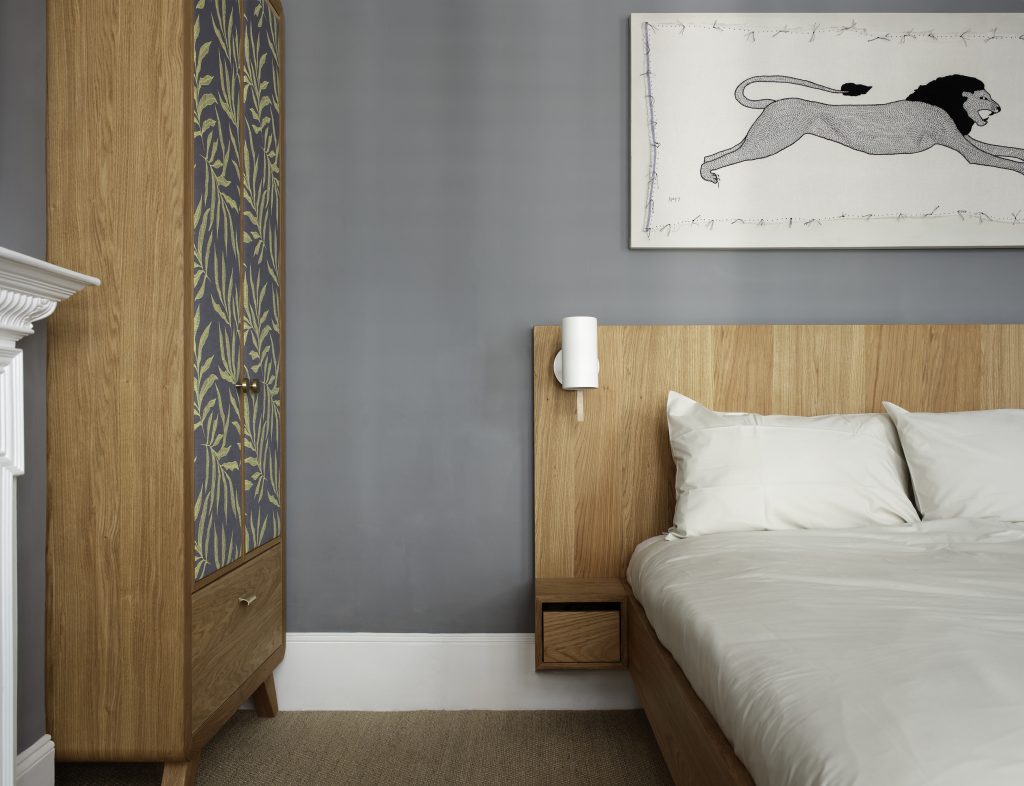
Oak, satin brass and fabric
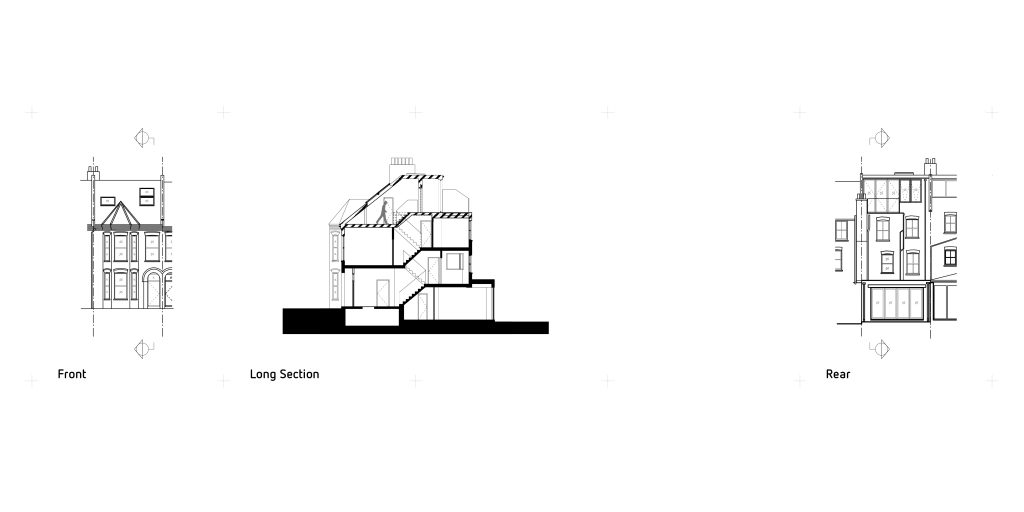
Proposed elevations and section
Award
Don’t Move, Improve 2018 – Longlisted
Client
Private Client
Location
London
Photography
Brotherton Lock
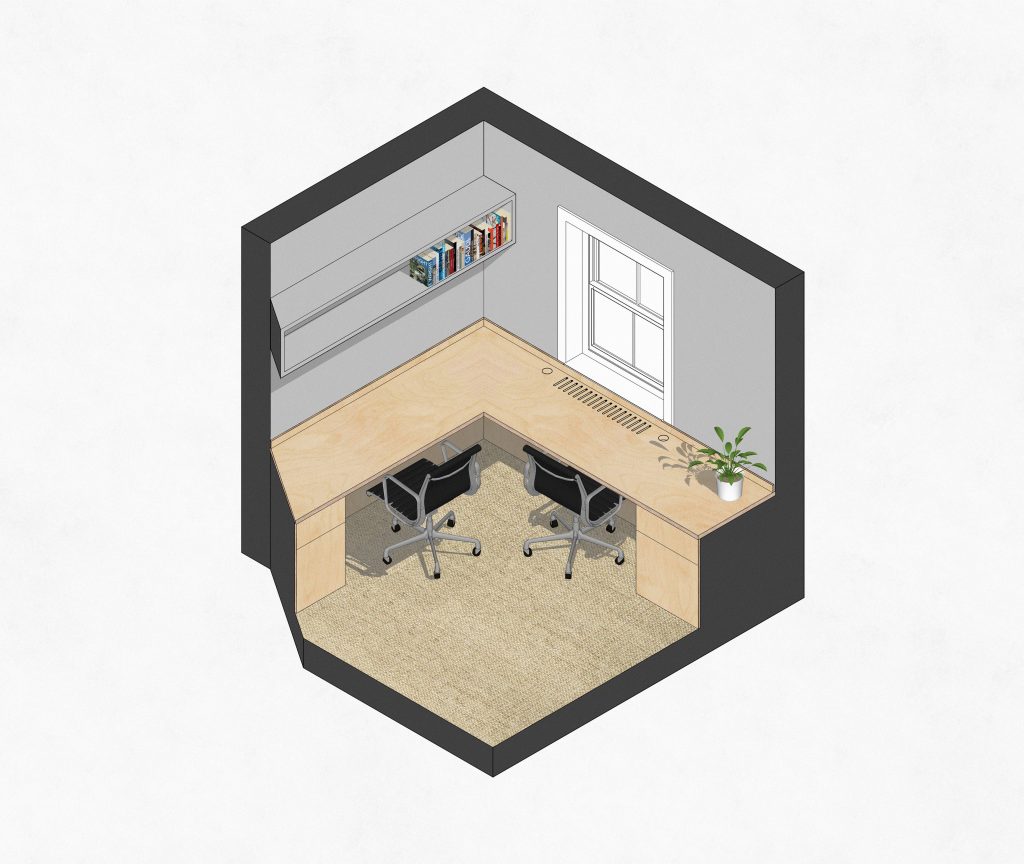
Joinery for study room
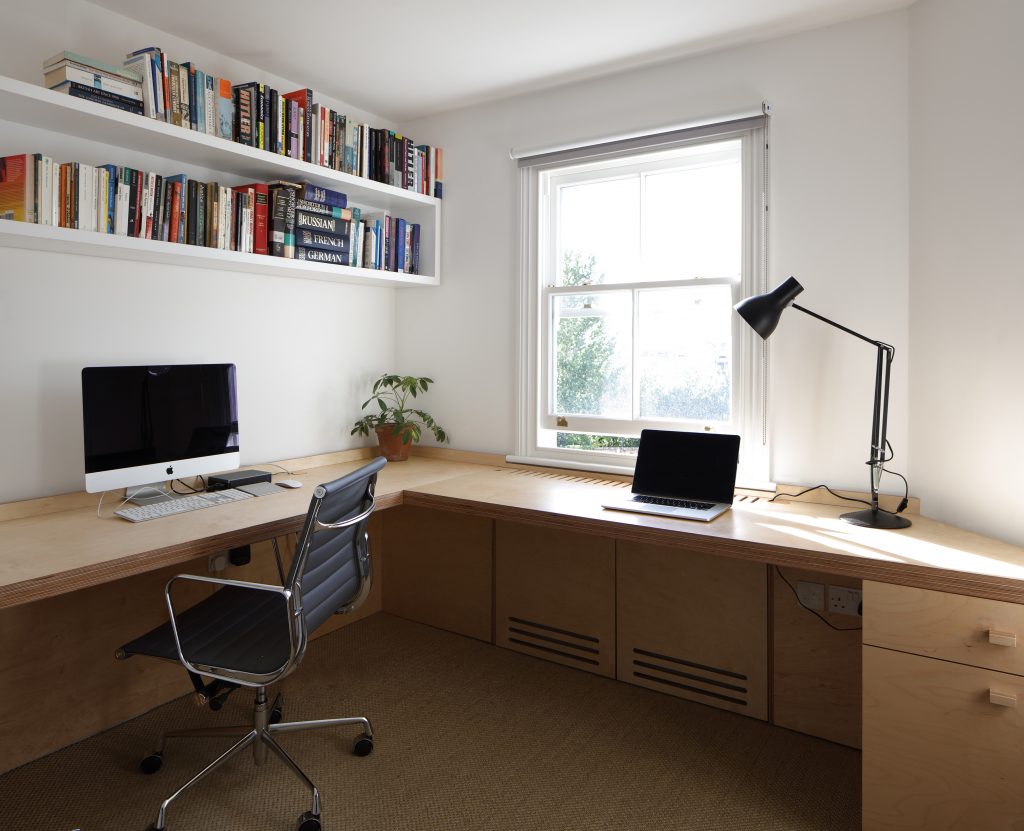
Study room







