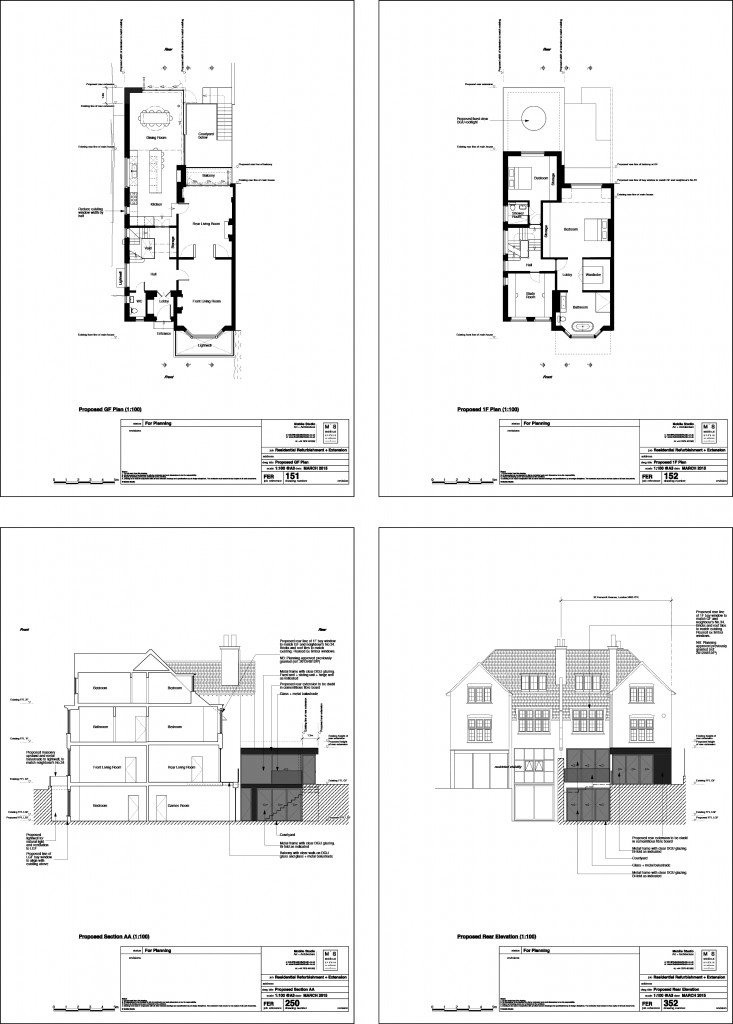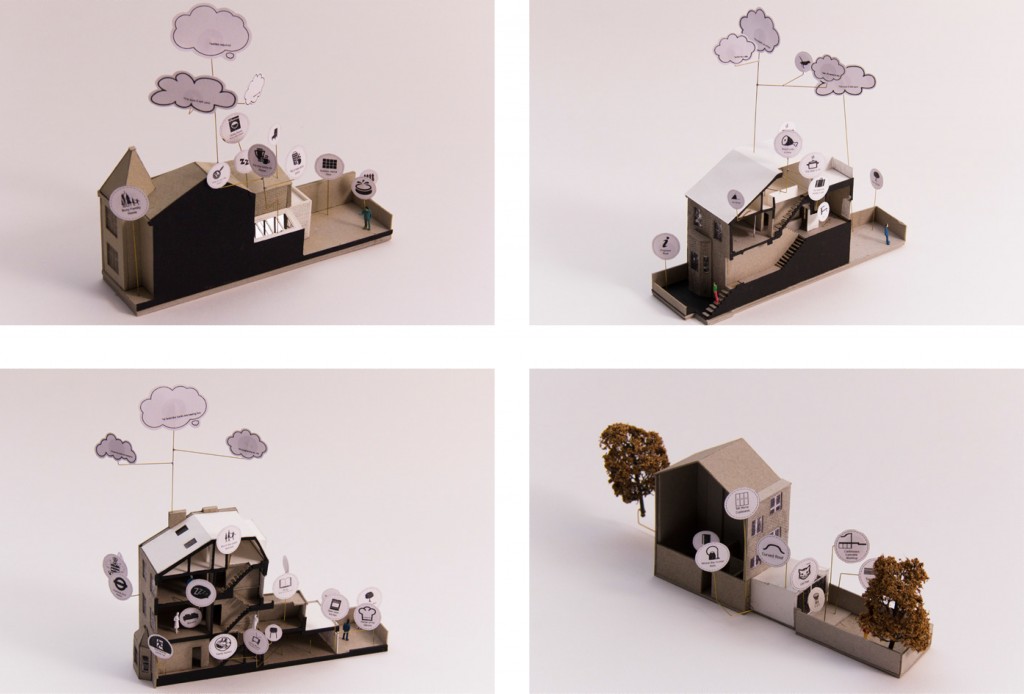Planning Permission Granted, 2010-15
Private residential projects





…on my visit it was Mobile Studio’s Planning Permission Granted 2010-15 that proved a magnet for visitors, as well as picking up The Arup Prize for Emerging Talent in Architecture.
Pamela Buxton, RIBA Journal
Planning Permission Granted (2010-15) is a playful survey of private residential projects by Mobile Studio Architects over the past five years. Some proposals are completed, some under construction whilst others remain unbuilt.

Example: Model showing new extension to an existing house
The proposals are all handmade at 1:100 scale, elevated above a highly stylised map of London narrated via a series of annotations. Each project tells a personal story by pointing out different elements; from contextual surroundings to family life that takes place within.
Mobile Studio’s largely unseen private projects work symbiotically with the practice’s public projects – where ideas infiltrate one another. They all, however, share the common interest of a personal narrative within.
Award
The ARUP Prize for Emerging Talent for Architecture – Winner
Exhibition
Royal Academy Summer Exhibition 2016
* Please contact Mobile Studio Architects to discuss the design of your home

Example: Typical CAD drawings produced for a planning application

Example: Variety of proposed extensions to existing terrace houses in different boroughs across London







